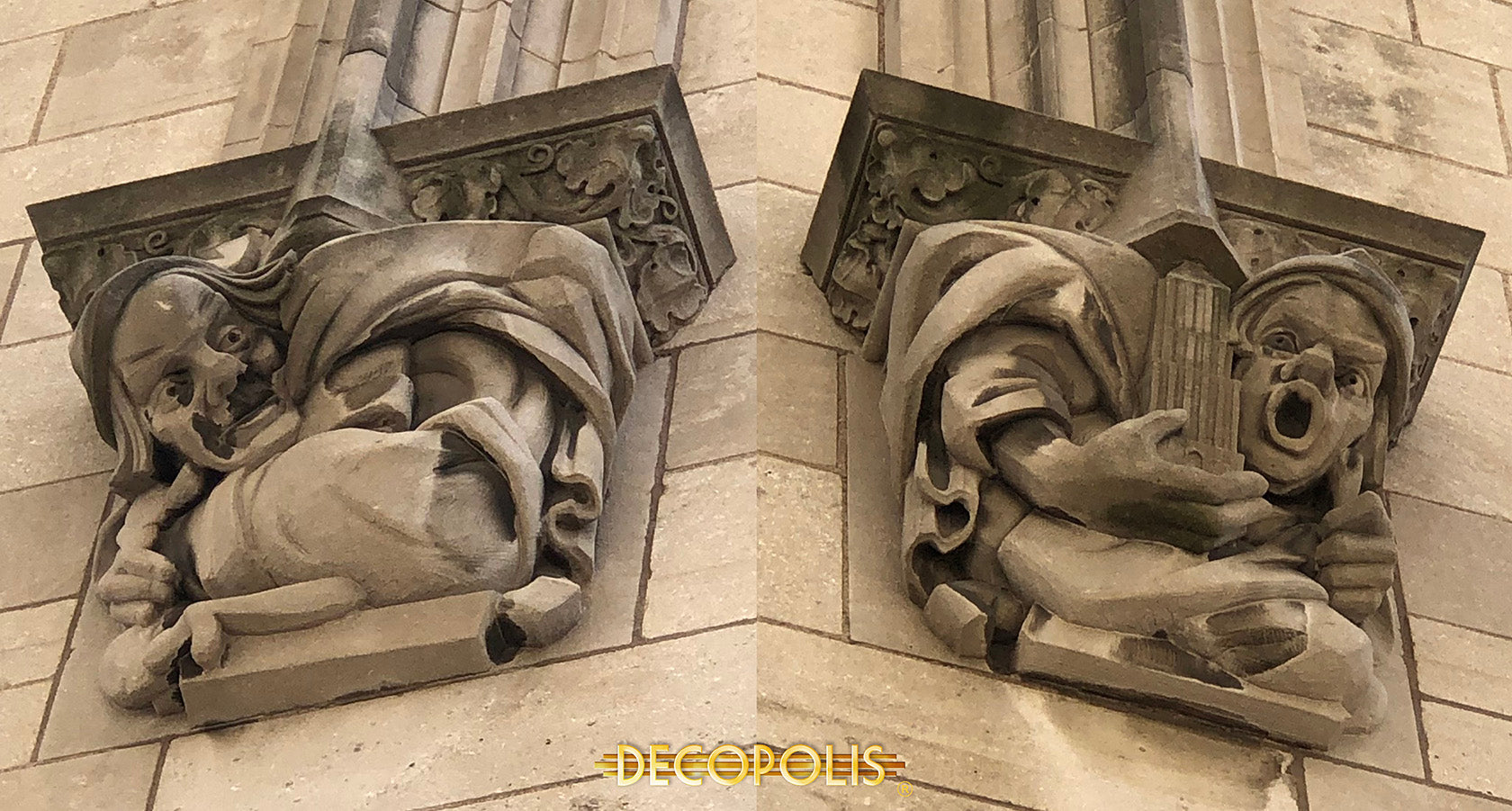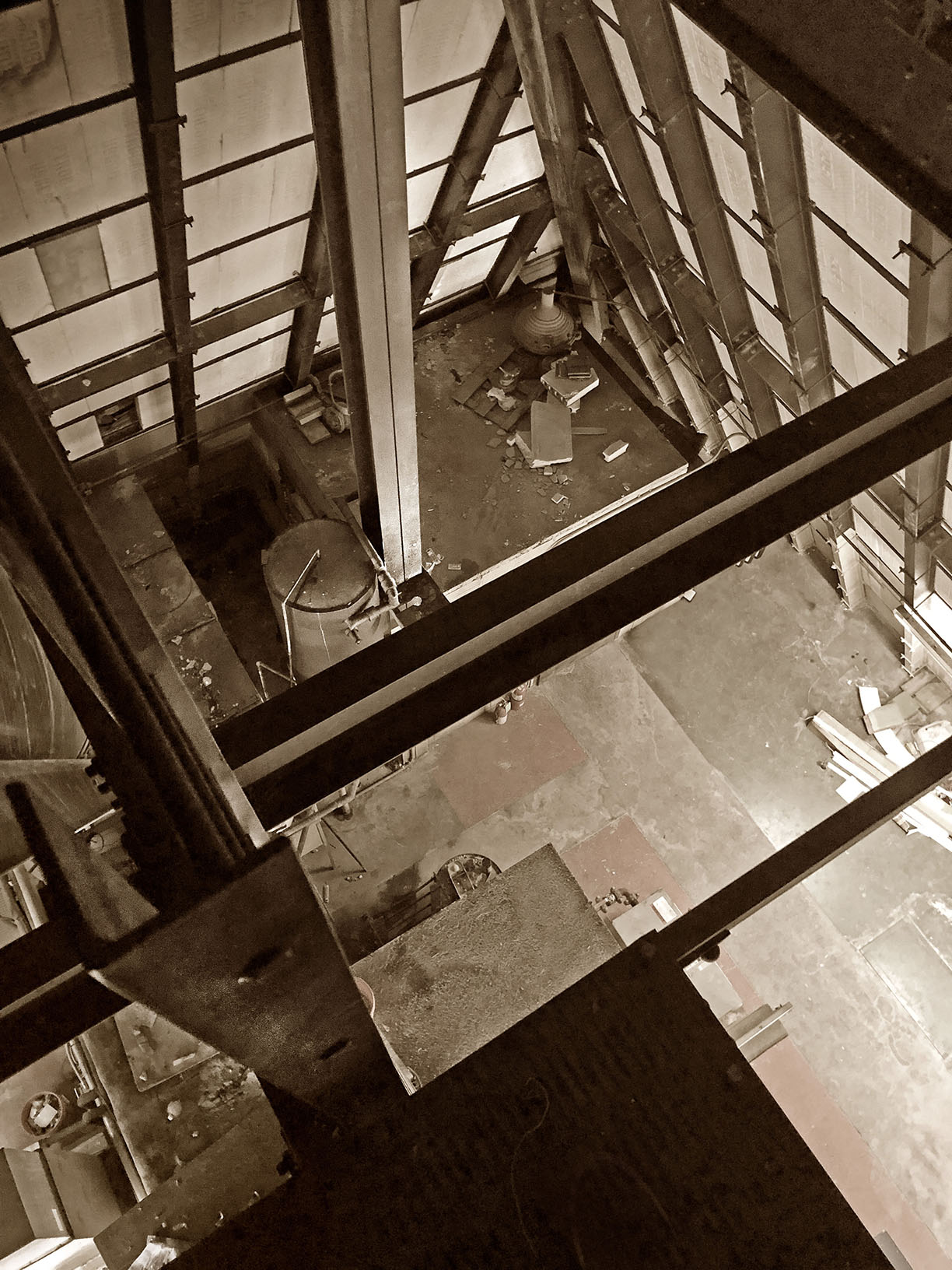PHILTOWER
5th Boston, Tulsa Ok.

Above: Philtower exterior, facing Boston Avenue (all color photos by: William A. Franklin for DECOPOLIS)
The Philtower is located at the corner of 5th & Boston in the heart of downtown Tulsa's Deco District .In 1927 the Philtower began to grow towards the sky to become, at 24 stories and 323 feet, the tallest building in the state. Construction of the Gothic Revival style building was financed by renowned oil baron and philanthropist Waite Phillips (1883 – 1964) Construction cost 2.5 million dollars. Adjusting for inflation that would be over 36 million today, though we dare say it would cost considerably more to duplicate a building like this today due to the craftsmanship and materials involved. For example; the much smaller Tulsa Club next door was recently renovated for 36 million . One of the buildings most striking features is its 40 foot tall pyramidal roof covered in colorful tiles, upon which sits a giant copper lantern. In 2003, neon lights that had originally graced the lantern were restored to their former brilliance. In 1941, both the Philtower and Villa Philmonte, the Phillipses’ 135,000 acre New Mexico ranch, were deeded to the Boy Scouts of America. During the oil boom years, the Philtower was often called the `Queen of Tulsa's Skyline. During the Philtower's early days, KVOO Radio broadcast from studios located on the 22nd and 23rd floors of the building. It was there that famed radio announcer Paul Harvey made his first broadcast. Other well known tenants through the years included Miss Jackson's Clothing, Mrs. DeHaven's Flowers, Brenner's Tailor Shop (Which is still in the building!) and the Texas Oil Company (which later became Texaco). In 1977 a group of Tulsa investors purchased the Philtower from the Boy Scouts. A partnership known as Philtower, LLC. then became the owner of record. The Philtower was listed on the National Register of Historic Places in 1979. In 2004, Philtower, LLC converted floors 12-20 into private luxury residences.


Philtower elevation blueprint. Architect; Edward Buehler Delk (1885 – 1956)

Philtower under construction in 1927. Photo courtesy of Tulsa Historical Society, Tulsa City-County Library, and Rotary Club of Tulsa.

Philcade on the right, and the Philtower (having the pyramid top) on the left. Photo courtesy of Tulsa Historical Society, Tulsa City-County Library, and Rotary Club of Tulsa.
Here is the main, west facing, Boston Avenue entrance to the Philtower. While the over all massing and stair-stepped design of the building could be said to be Art Deco "inspired", the style of ornamentation, inside and out, is distinctly Gothic. Thus the building is NOT Art Deco, but is considered to be Neo-Gothic or Gothic Revival.

Here is a closeup of the two gargoyles over the main Boston Avenue entrance. Gargoyles acted to protect the buildings they were on both symbolically (warding away evil spirits) and practically (due to them being rain spouts that directed water away from the buildings stone walls). The gargoyles on the Philtower are purely decorative but we do hope they continue to ward off evil spirits, protecting the building for generations to come. Notice the one on the right is holding a miniature version of the Philtower!

The lobby of the Philtower features an elaborate ceiling of gothic "Fan Tracery". The vaulting was masterfully executed in travertine, giving the illusion of being carved out of 16th century limestone. Travertine marble and mahogany accents cover the walls. Handsome brass elevator doors and glass accents add to the lobby’s aesthetic appeal. A nearby marble stairway leads to another large lobby area on the second floor. Three elevators, whose doors are embossed with the distinctive W.P. seal, offer access to floors 12-22.


The clock at the East end of the hallway sports the date of the Philtowers completion, 1928.

Even the doors and door handles evoke fine craftsmanship and luxury. Notice too the WP, for Waite Phillips, worked into their designs.

Closeup of one of the majestic Empire Chandeliers. Each was said to have cost the equivalent of a new Cadillac in 1928.
THE TUNNEL! Here we are looking back towards the Philtower from the Philcade side. The tunnel is 80 feet long and goes under 5th street connecting the Philtower with the Philcade. It is said that Waite brought in miners to dig the the tunnel in secret. During this time period there had been many kidnappings, by bandits seeking ransom, of prominent and wealthy people across the country. Waite used this tunnel to go safely between his residence in the top of the Philcade to his offices in the Philtower.


Staircase leading upstairs the second floor lobby. The first floor hallway to the right of the stairway leads to a restaurant "Tavolo, Italian Bistro" and to a corridor that connects the Philtower lobby to the Atlas Life building lobby which also features several shops and restaurants.

Here is the second floor hallway that used to contain more shopping, but currently houses offices. There is one last shop remaining down another hallway just to the left of us, Brenner's Tailor Shop. Brenner's opened in the Philtower in 1928, before the building was even completed!

Louis Brenner (standing) was asked to move into The Philtower Building in 1928 by Mr. Waite Philips. At one point, Mr. Brenner employed 25 tailors, providing custom clothing for some of the most colorful citizens of Tulsa, such as Waite Philips, W.G. Skelly, Lloyd Noble, J.A. LaFortune, Tom Gilcrease and William K Warren. Sam Brenner, the current owner says he remembers many times walking in and hearing his father enjoying conversations about the oil industry and current events with Lloyd Noble, W.G. Skelly, Phil Braniff and many more. (Image and info courtesy Brenner's Clothing, Still in business, 2nd floor of the Philtower!)
THE OFFICE PENTHOUSE! Located on the 21st floor was Waite Phillips offices. Though the space was gutted and lost all of its original character, in 2013 a meticulous reconstruction was completed. The owner of a chemical company, Mathew Brainerd hired interior designer Margaret Ferrell to help with the reconstruction which took 18 months to complete. No expense was spared and no detail overlooked. Using historic photos, craftsmen were hired to hand carve replicas of the furniture out of Walnut, and every tile was reproduced and hand painted. Walker Zanger matched the original flooring from an old piece of tile that was found behind a radiator. The original paintings were discovered at Philmont Ranch and copies created to hang on the walls.






Now we are headed to the pyramid at the top of the Philtower! At the end of the red arrow you can just make out a doorway. Thats our destination. But first we are going to go up from the penthouse to go outside and check out the view from the ornate Gothic crown made of glazed Terra Cotta. The 40' tall pyramid topping the crown is covered in 16,000 Imperial English, clay tiles (with the blue "O"s for Oklahoma) and topped by a giant copper lantern that is lit up by colorful neon, and beams of light that shoot out the round windows at night.


We are almost to the top! Notice the metal screen door to the left. This can give you a sense of the large scale of the gothic, Terra Cotta balustrade that crowns the top of the building.


Here we are looking to the South. You can just make out on the edge of the horizon a tiny dot that is the 60 story, CityPlex towers near Oral Roberts University in South Tulsa

Now we are in the Pyramid at the top of the Philtower! Looking above you can see the ladder leading to the lantern spire.

Here we have climbed up one level and are looking down at the floor of the Pyramid.

There were all kinds of neat old things that have been left up here in the pyramid. These switches were part of an Analog system that controlled the elevators at one time. Automatic elevators were installed in the Philtower in 1956, putting the elevator operators, out of work. Looking at the massive rows of switches, one can imagine the clicking, clacking, buzzing racket they must have made on a busy day!

This was a neat discovery for us. The Philtower used to have musical chimes that could ring out the hours!

An old elevator flywheel.

But enough of snooping around down here, let's get brave and climb up those ladders to the very top!

One of the 4 beacon lights that are over the doors in the copper lantern at the top of the Philtower

The doors inside the lantern. To the right is the main vent pipe for the building.

Here we are looking out one of the doors and down onto the skyscraper canyon of Boston Avenue far below! Watch out, that first steps a doosey! What a view!

